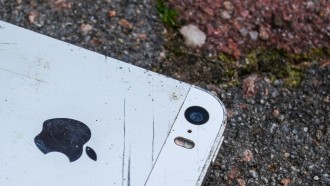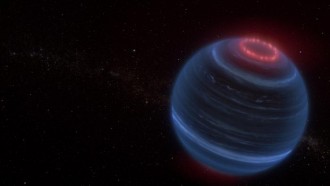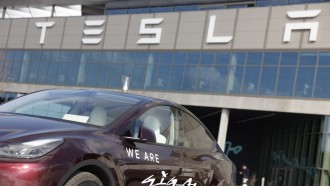As Tech Times reported earlier this week Google is aiming to revamp several buildings at its corporate Mountain View headquarters and releasing design sketches which have been presented to city officials for review and approval.
The search titan is looking to redevelop four sites of current offices but will expand the buildings' square footage. An initial design sketch shows Google is intent on keeping it far from being a campus of cement and steel, with lots of nature integrated into the building landscape.
The new buildings will be made from lightweight block-like structures that can be moved and rearranged. Here are several design illustrations Google has released on what it envisions with the rebuild.
(Photo : Google) Above: In this rendering, Huff Avenue is transformed into a soft grid for pedestrians and bikes.The building's translucent canopy lifts up to allow the public Green Loop to go through the center of the building, with cafes and local shops on the lower levels.
(Photo : Google) ABOVE: This rendering shows the west side of the proposed Shoreline building. Above: The canopies along Shoreline Boulevard open onto a public plaza with retail spaces. Along the street, buildings are two or threestories, with taller areas toward the center of the structures.
ABOVE: This rendering shows a restored natural habitat around Permanente Creek, near the proposed Landings project. You can't tell, but a consolidated parking structure is hidden below this landscaped garden.
ABOVE: This rendering shows the northern half of the proposed Landings project. In place of parking lots and other underutilized sites, we will establish revitalized native ecosystems, including re-oaking and wetlands.
ⓒ 2024 TECHTIMES.com All rights reserved. Do not reproduce without permission.








